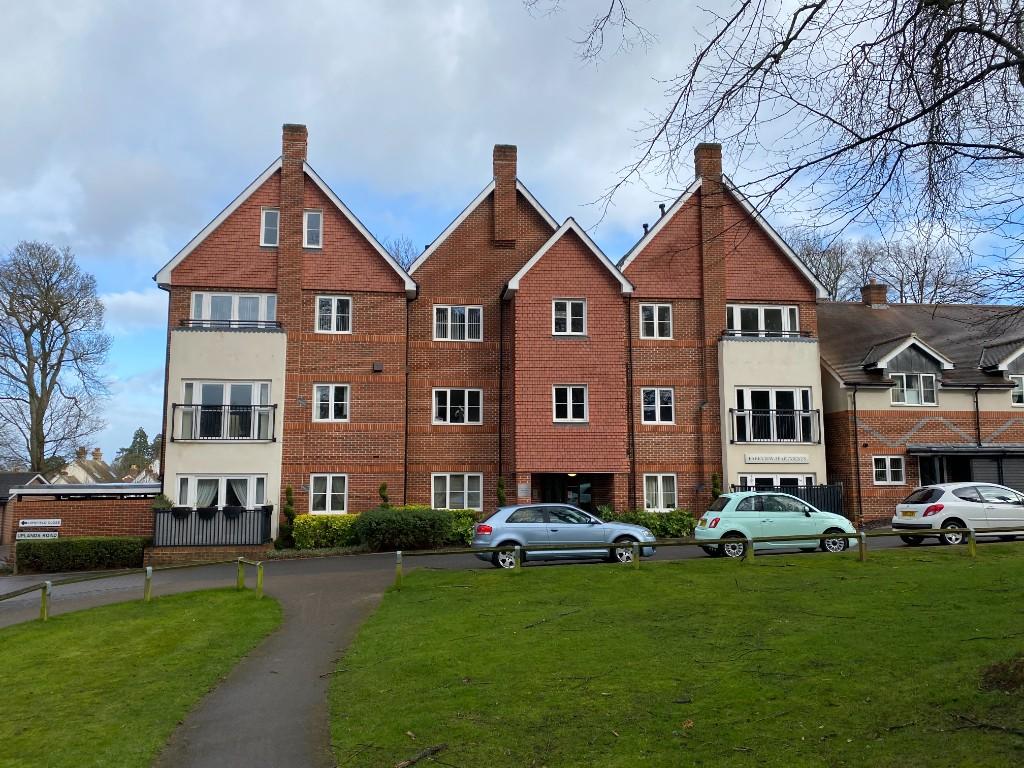Uplands Road, Guildford
| Rental | £1750 pcm |
| Accommodation |
* Very spaciouslounge/diner with juliette balcony * Modern open-plan fitted kitchen with appliances * Huge master bedroom with ensuite shower room * Second double bedroom * Master bathroom with bath & shower * Spacious entrance hall * WC to lower floor |
| Available from | Now |
| Offered as | Unfurnished |
| Description |
This immaculate two bedroom two bathroom apartment is located in a recently built estate within easy reach of Guildford Town centre. Spread over the top two floors of the block, the accommodation is very light and spacious and comprises: Lower floor: As you enter the property you walk in to a good size entrance hall. Double doors lead to the lounge and kitchen and there is also a cloakroom with WC and sink. The large open plan lounge and kitchen also has a dining area and a Juliette balcony providing lovely views to the rear of the property. A spiral staircase leads from the entrance hall to the top flop. Top floor: The spiral staircase takes you to the centre of the upper hall. To the left there is a very impressive master bedroom with fitted wardrobes and en suite shower room, and a family bathroom. To the right there is a further double bedroom with built-in mirrored wardrobes. Both bedrooms have a skylight. The property also offers allocated undercover parking, ample visitor's parking and beautiful communal gardens. There is also lift access and an enclosed bike store. |
| Location | The apartment is situated in a quiet development just a short walk from Guildford centre (20 minutes), with a wide variety of restaurants and shops and the Spectrum Leisure Centre close by. Guildford has good transport links with the A3 and M25 motorways and for those that commute by train, the service to Waterloo from the mainline station takes approximately 36 minutes. |
| Parking | Allocated parking for 1 car |
| Garden | No |
| Transport | Easy access to Guildford and York Road stations and the A3 is a 5 minute drive |
| Suitability | Professional couple/sharers or family, non smoker(s), no pets |
| Pictures |
              |
| Reference No. |
s51up
Back to properties |